Best Shower Layouts for Limited Bathroom Areas
Designing a functional and aesthetically pleasing small bathroom shower layout requires careful planning to maximize limited space. Effective layouts can enhance usability while maintaining an open, inviting atmosphere. Various configurations, from corner showers to walk-in designs, offer solutions that optimize space without sacrificing style.
Corner showers utilize typically unused space in the bathroom corner, creating a compact yet accessible shower area. These designs often feature sliding or hinged doors, making them ideal for small bathrooms where space efficiency is a priority.
Walk-in showers provide a seamless transition from the bathroom floor to the shower area, eliminating the need for doors or curtains. They create an open feeling and can be customized with glass enclosures to enhance the sense of space.
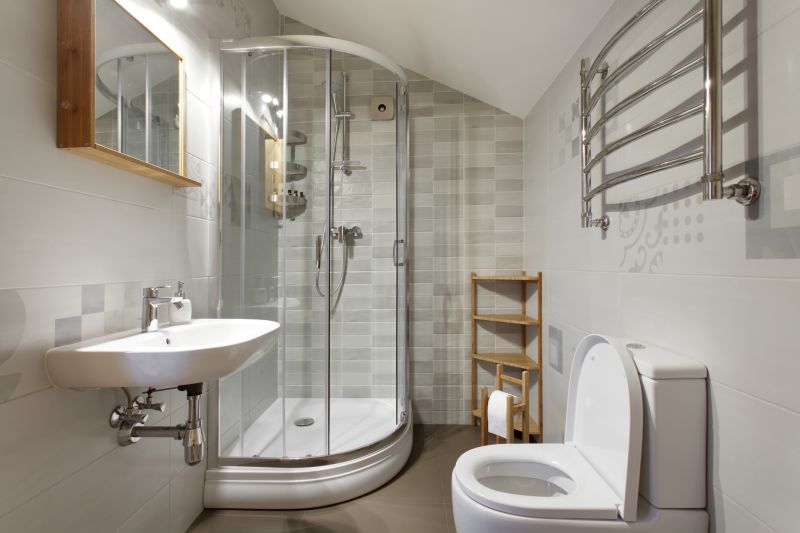
A variety of small bathroom shower layouts can be tailored to fit specific space constraints, balancing functionality and aesthetics.
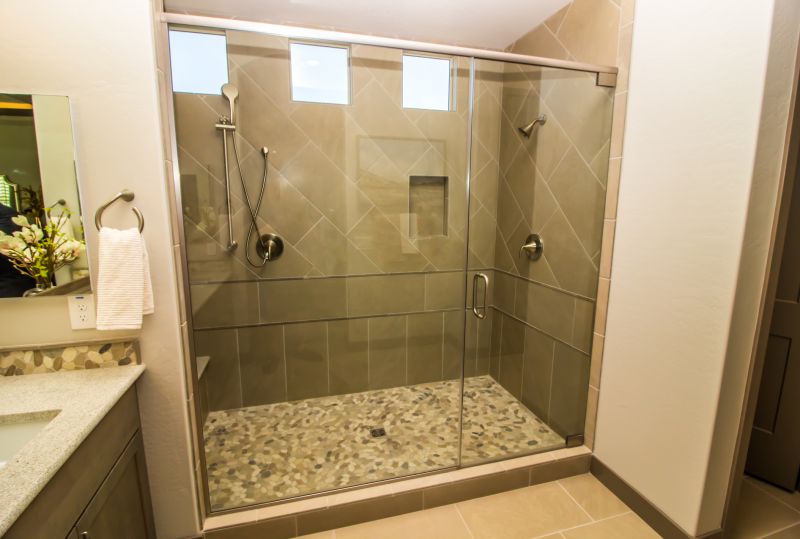
Glass enclosures with minimal framing make small bathrooms appear larger and more open.
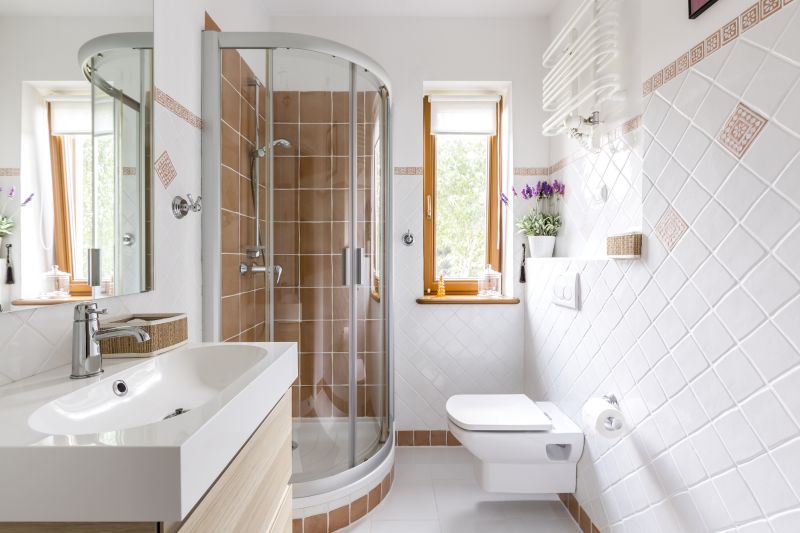
Corner units maximize corner space and are available in various shapes and sizes to fit different bathroom configurations.
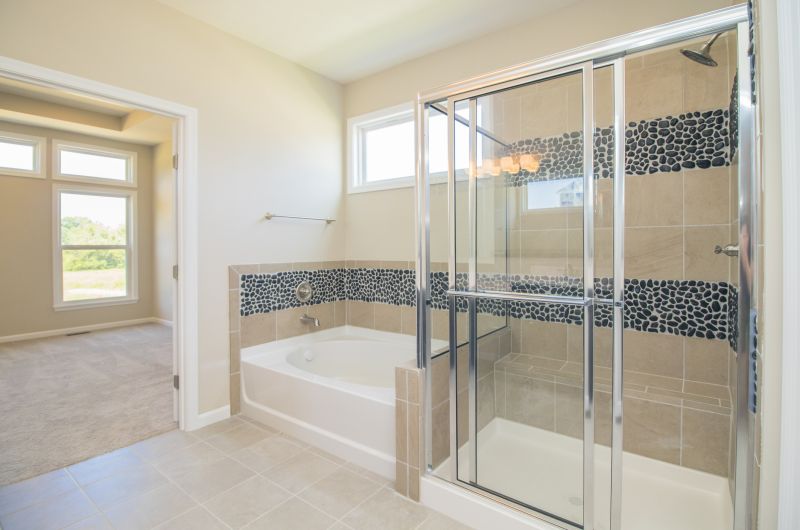
Sliding doors save space compared to swinging doors, making them a popular choice for small layouts.
| Shower Type | Ideal Space |
|---|---|
| Corner Shower | Up to 36 inches by 36 inches |
| Walk-In Shower | 36 inches by 36 inches or larger |
| Recessed Shower | Fits into existing wall space |
| Shower with Sliding Doors | Suitable for narrow bathrooms |
| Wet Room Design | Requires careful waterproofing and planning |
Optimizing small bathroom shower layouts involves selecting designs that maximize space utility while maintaining ease of access. Corner and recessed showers are particularly effective in tight spaces, offering functionality without overwhelming the room. Incorporating features like clear glass panels and streamlined fixtures can further enhance the perception of space, making small bathrooms more comfortable and visually appealing.
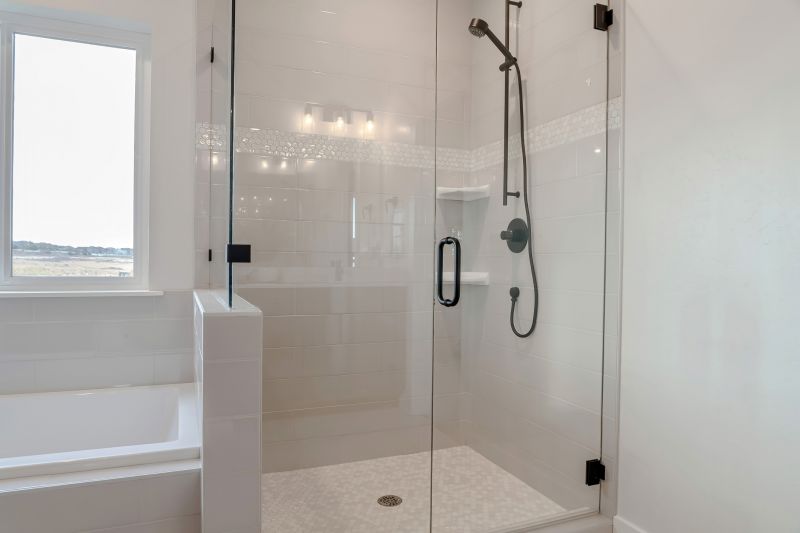
A glass enclosure creates a transparent barrier that visually expands the space.
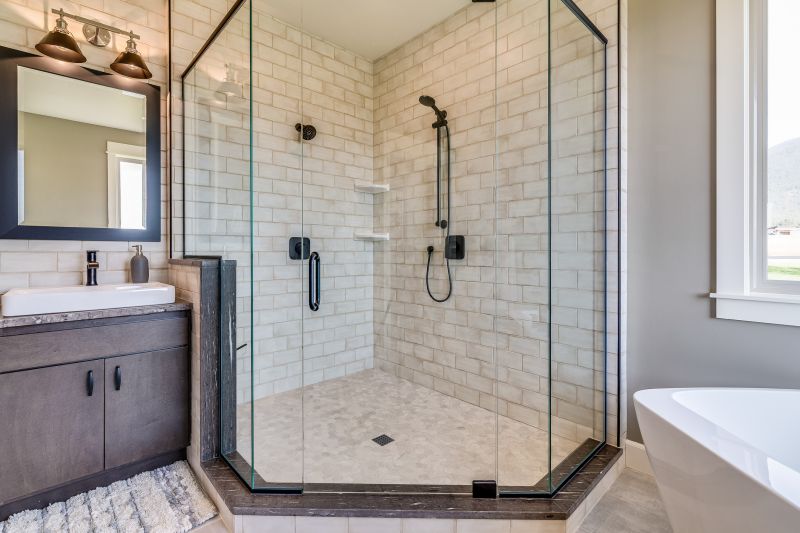
Designed to fit into small corners, these showers optimize available space.
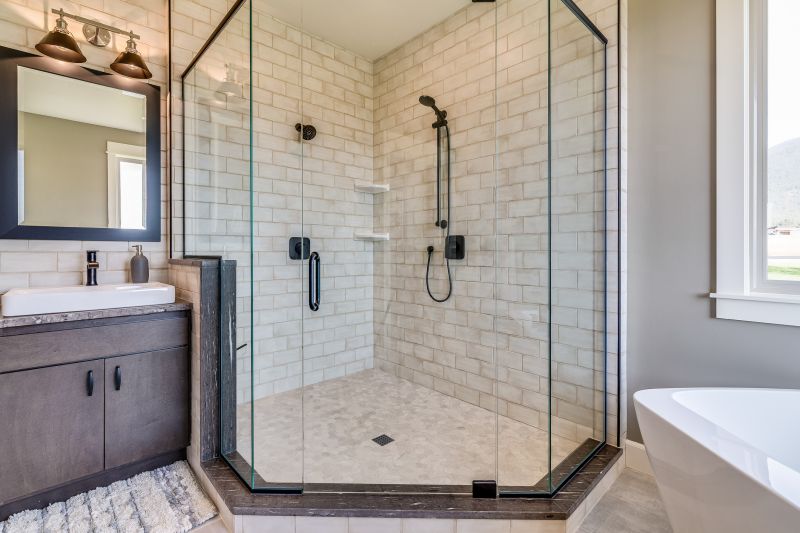
Clean lines and simple fixtures contribute to a spacious feel.
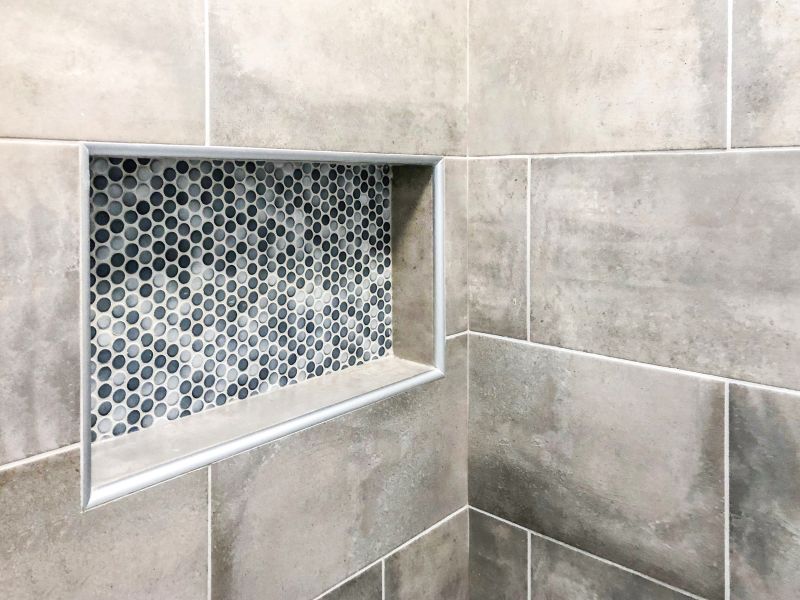
Built-in niches provide storage without protruding into the shower area.
Effective small bathroom shower layouts are essential for creating a functional space that does not compromise on style. By integrating smart storage options, choosing appropriate fixtures, and employing design techniques that enhance openness, small bathrooms can become both practical and visually appealing. Proper planning ensures that every inch is utilized efficiently, resulting in a comfortable shower experience.











